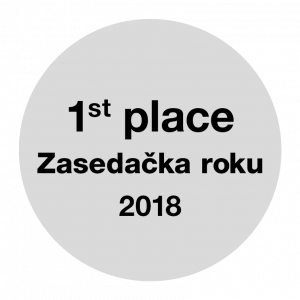The central staircase situated in the center of the office is connecting all 3 floors and is serving as the main get-together surrounded by cosy kitchen, relax zones, meeting points and hot desks.
The spaceplan is organized like a city following the characteristics of urbanistic concepts like central square, main axes, side areas, parks, riverside. This system results in clear orientation and understandable wayfinding.

